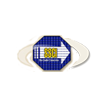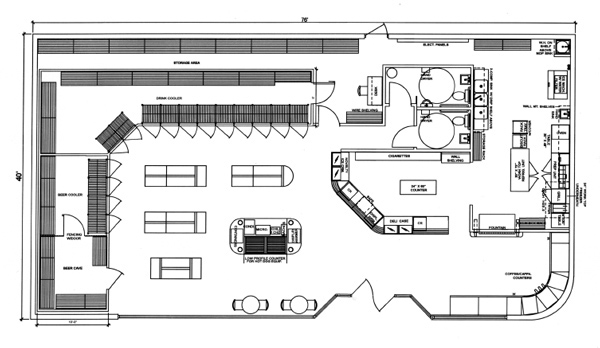
Convenience Store Design
Convenience Store Floor Plan
If you own a convenience store, you have to fit a lot of items in one small space. People looking for milk, batteries, bread, laundry detergent, magazines, snacks, coffee, and other items want to be able to find what they need quickly. They don't want to waste time looking, and you can't afford to help every customer find what's on their shopping list. Therefore, having an effective convenience store floor plan is the key to maximizing your business. At Supermarket Services, we will help you achieve the best possible layout for your business by creating a convenience store layout diagram tailored to your business that is both customer-friendly and likely to maximize your profits. We will give you a cutting edge supermarket design and convenience store design!
At Supermarket Services, we are the convenience store floor plan design experts. We will work directly with you to combine your ideas of how you want your store to look with a traffic sensitive design that ensures your new convenience store floor plan layout incorporates style and function equally. Your customers will be pleased to find everything they need quickly and easily, and you will be happy to see your profits soar.
When you are relying on Supermarket Services, you are relying on a team of experts with more than 13 years experience creating convenience store design specs. We will develop your floor plan from the ground up, and we guarantee satisfaction. Let us assist you in creating your convenience store floor plan diagram. With an effective convenience store diagram, you don't need to put your attention on matters like where to put the candy bars. You can keep you attention where it needs to be on running your business. We are the supermarket plan and convenience store plan pros!

